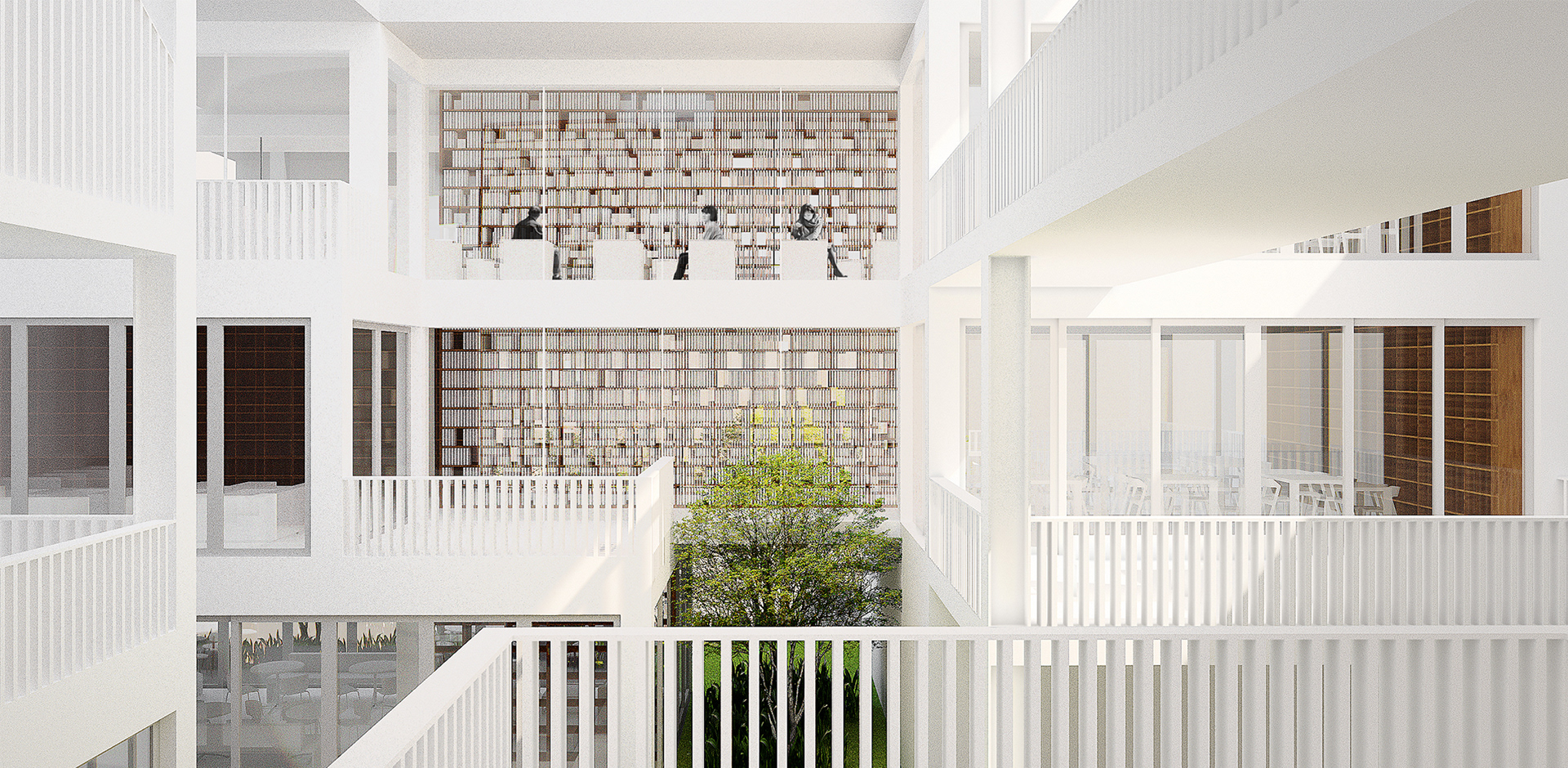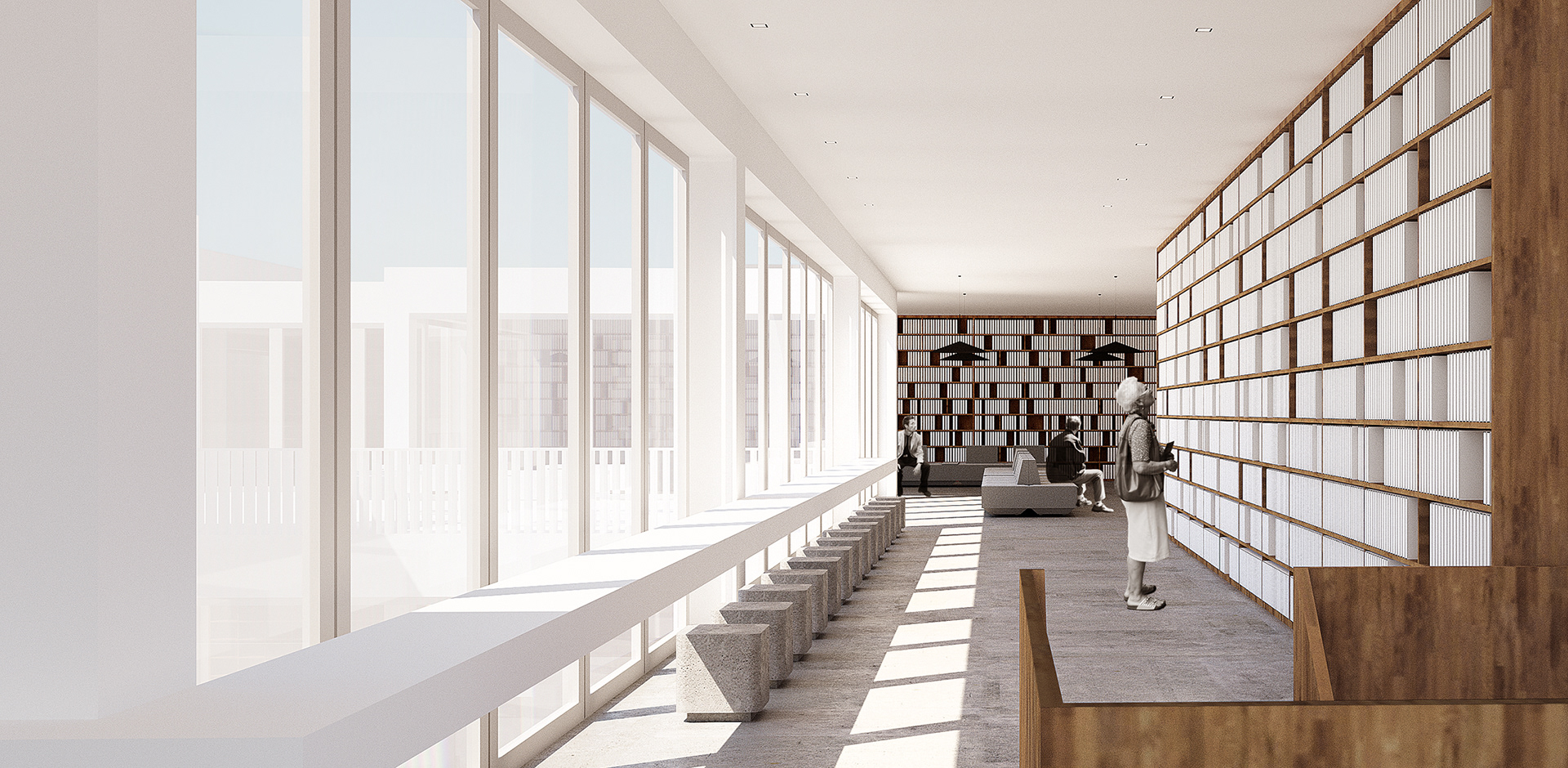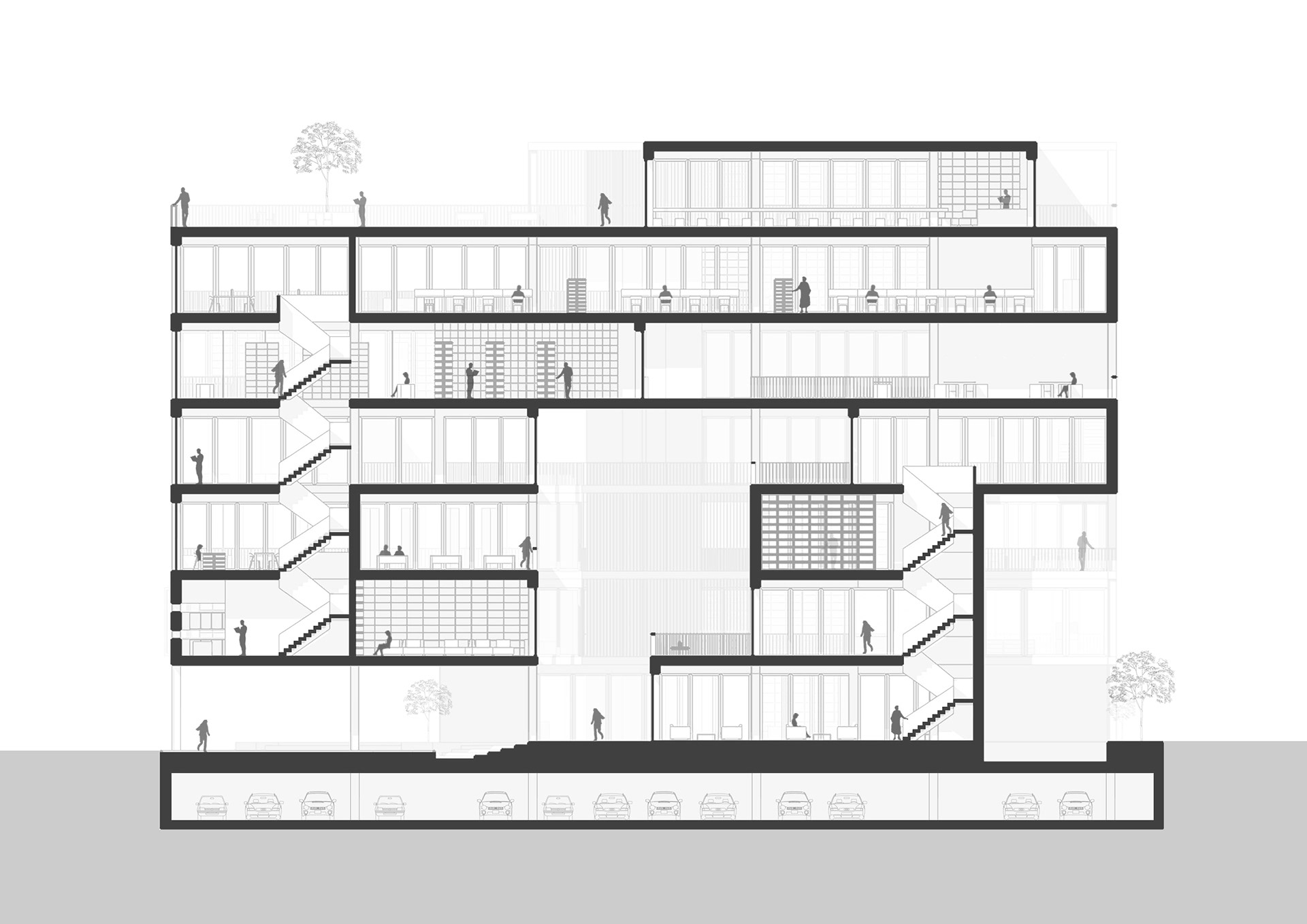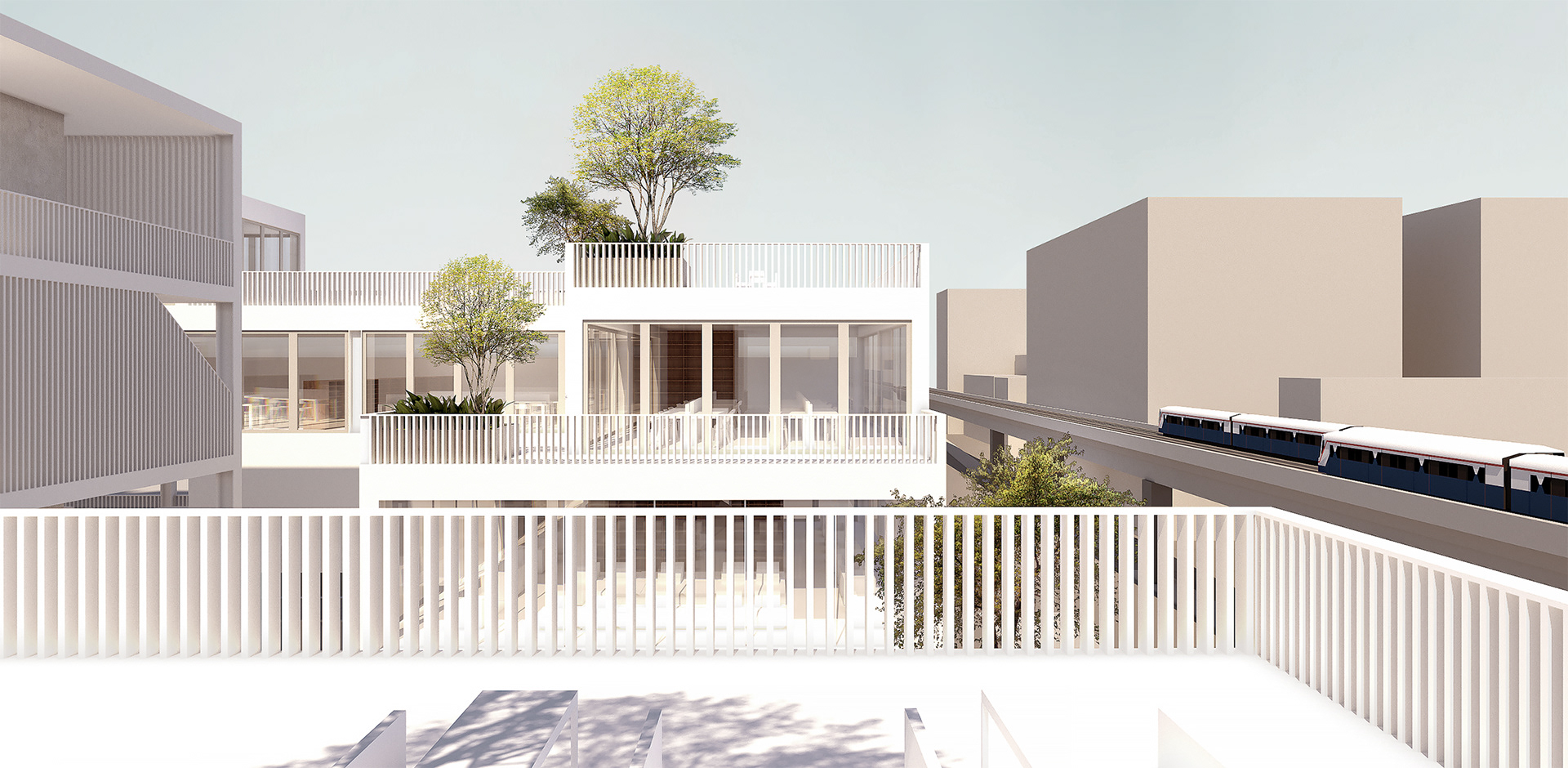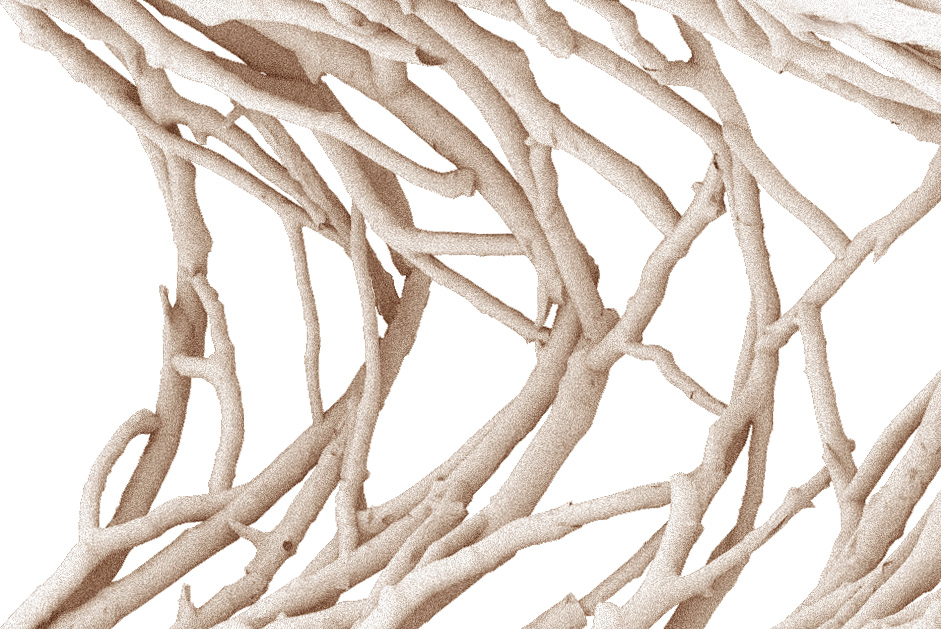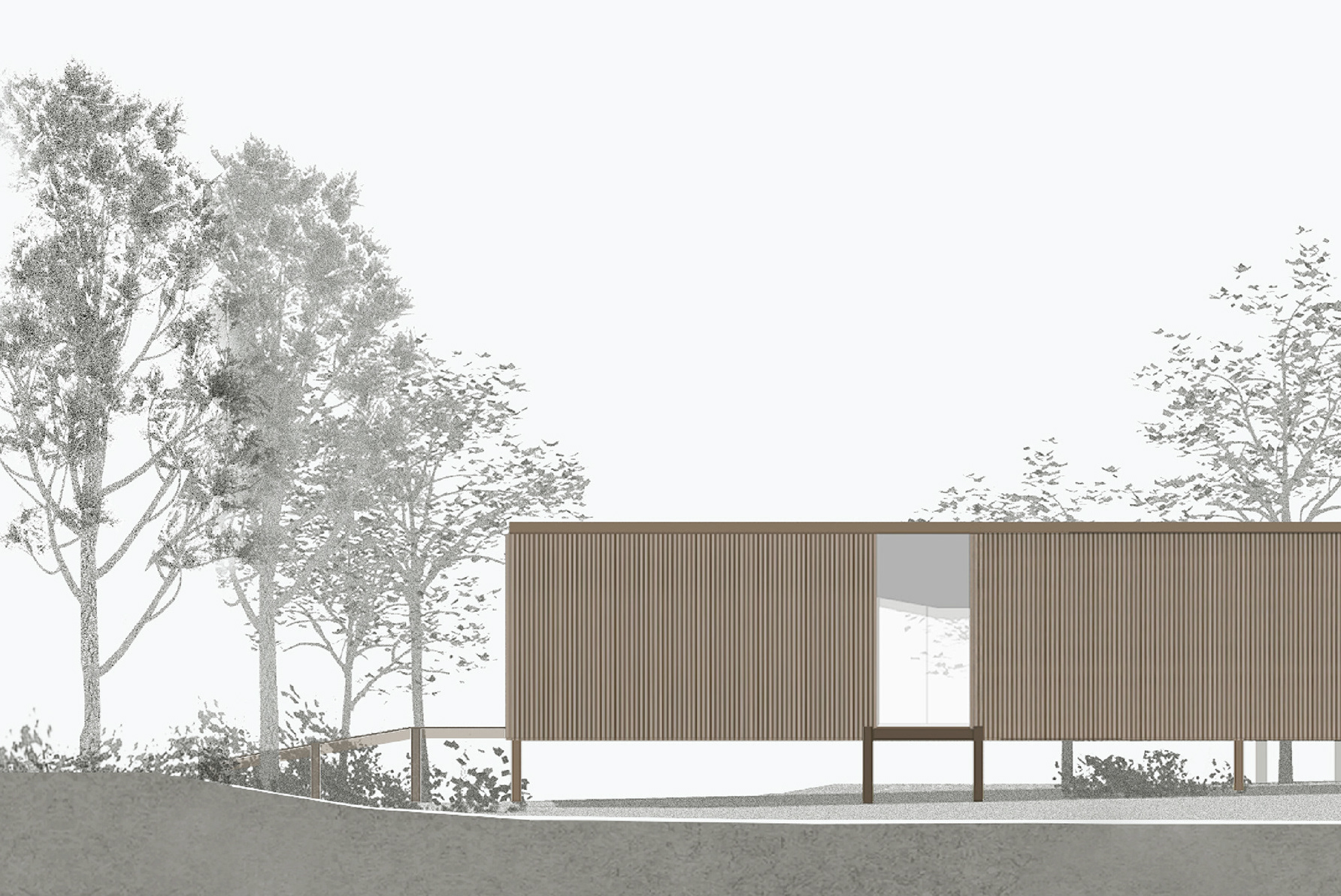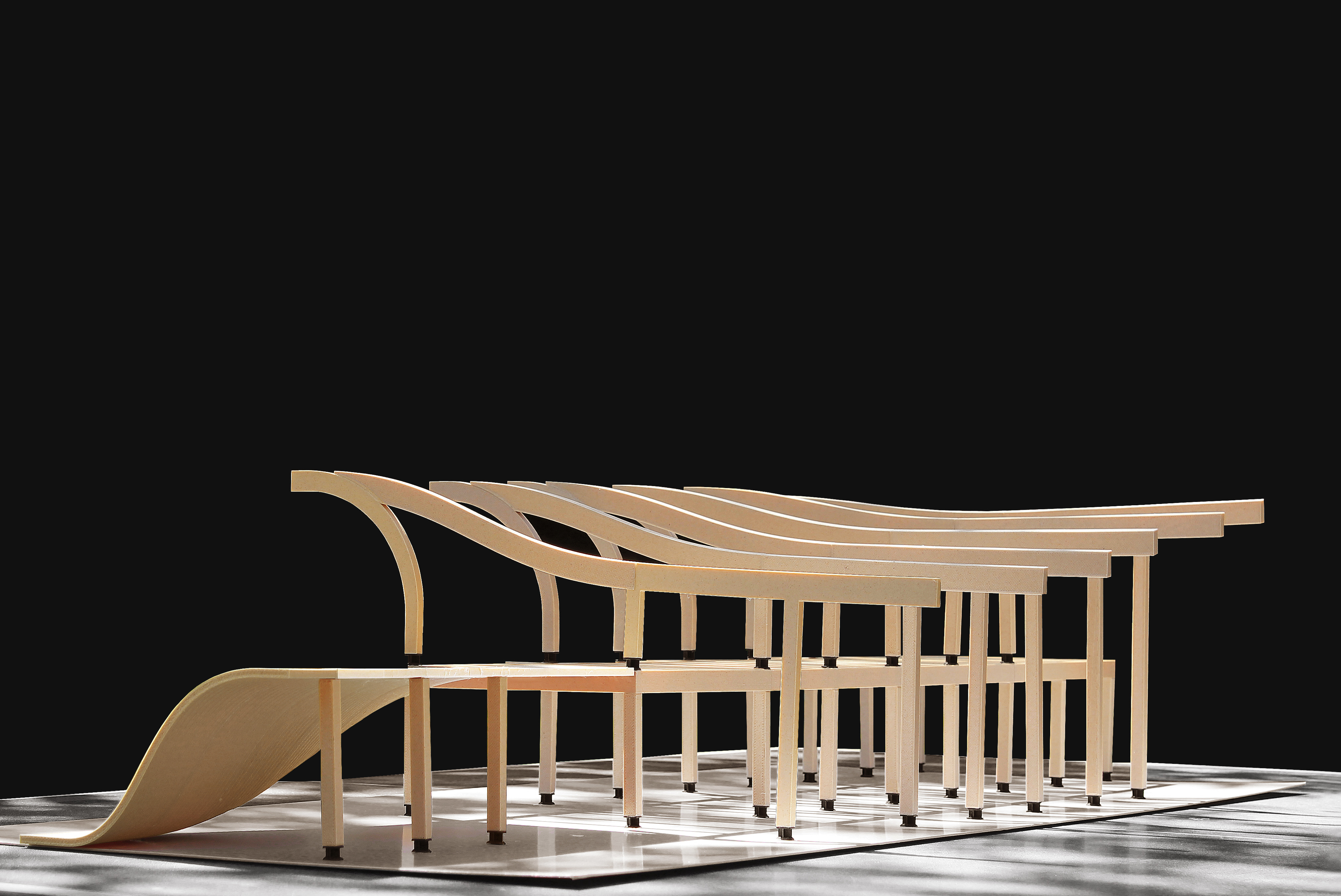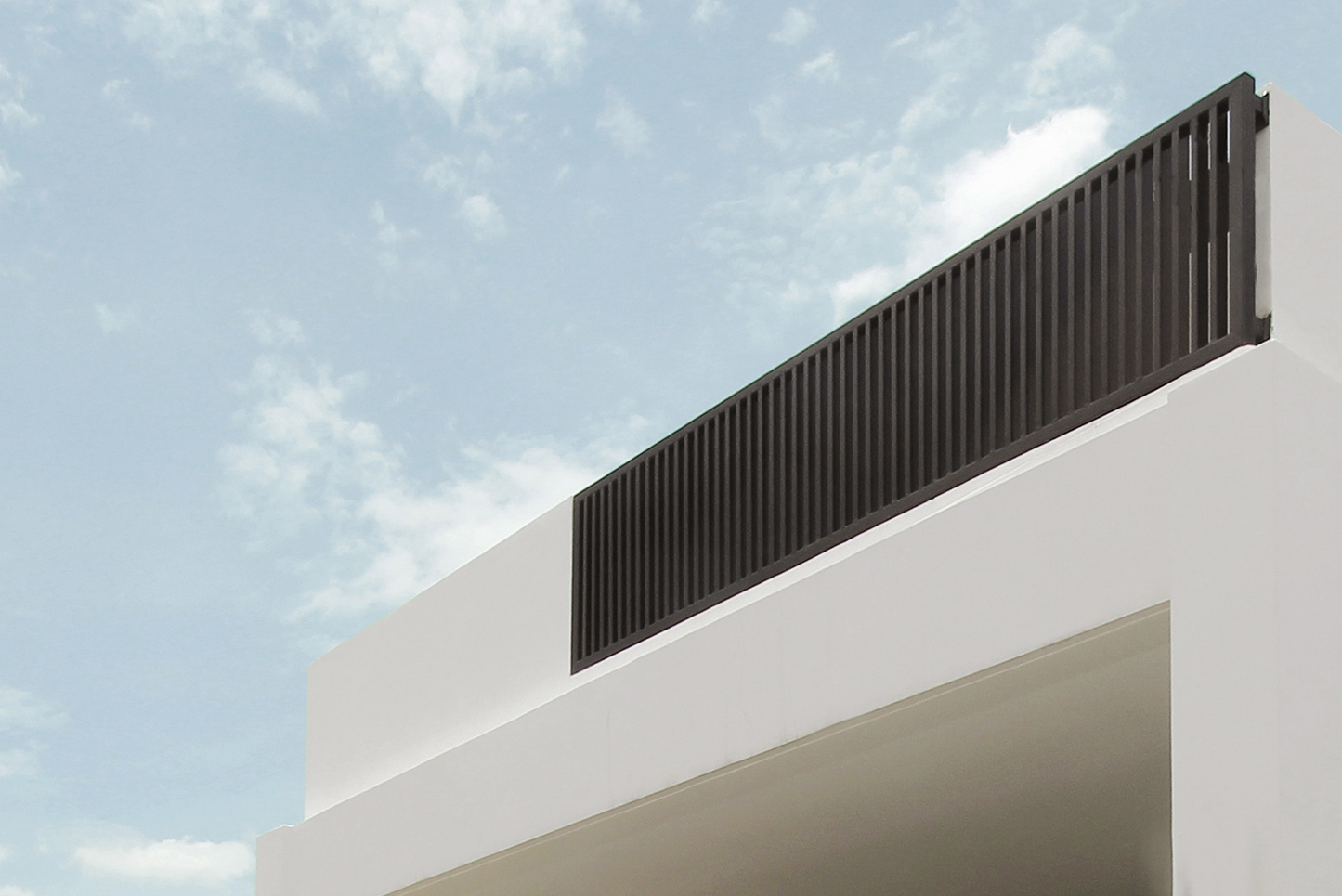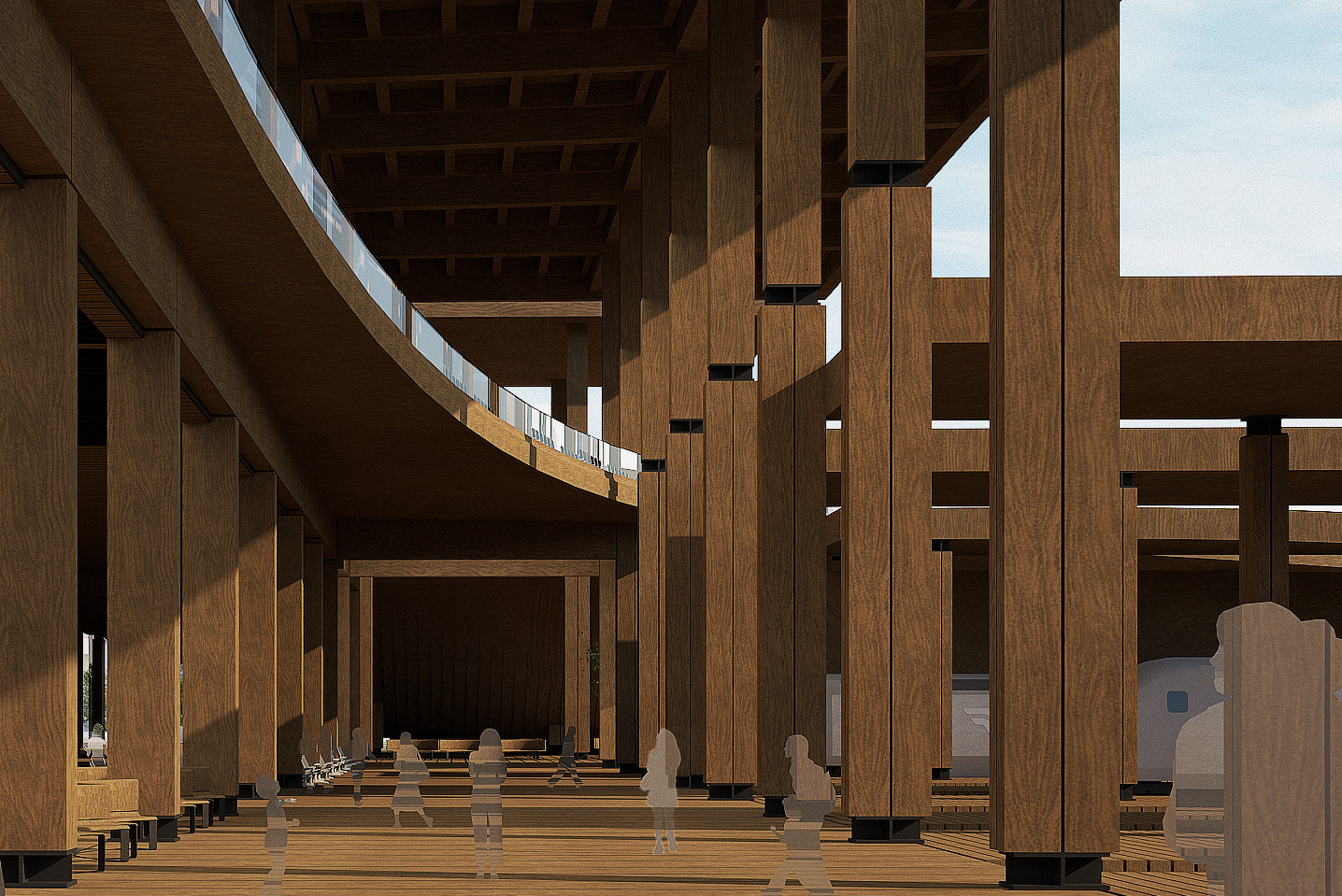Type
Educational Architecture
Educational Architecture
Course
Architectural Design III
Architectural Design III
Program
International Program in Design and Architecture
(INDA)
International Program in Design and Architecture
(INDA)
School
Chulalongkorn University
Chulalongkorn University
Supervisor
Ekapob Suksudpaisarn
Ekapob Suksudpaisarn
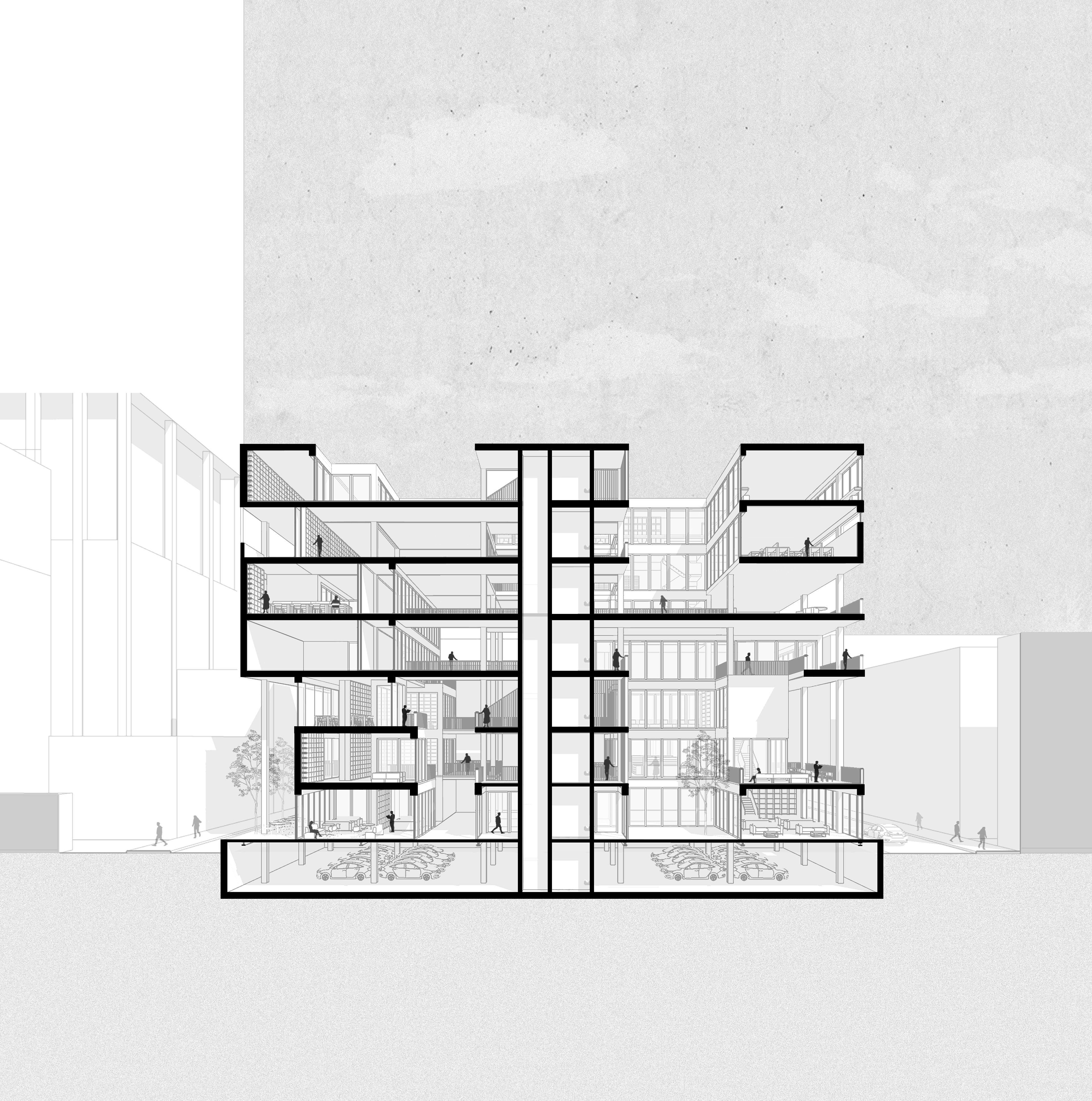
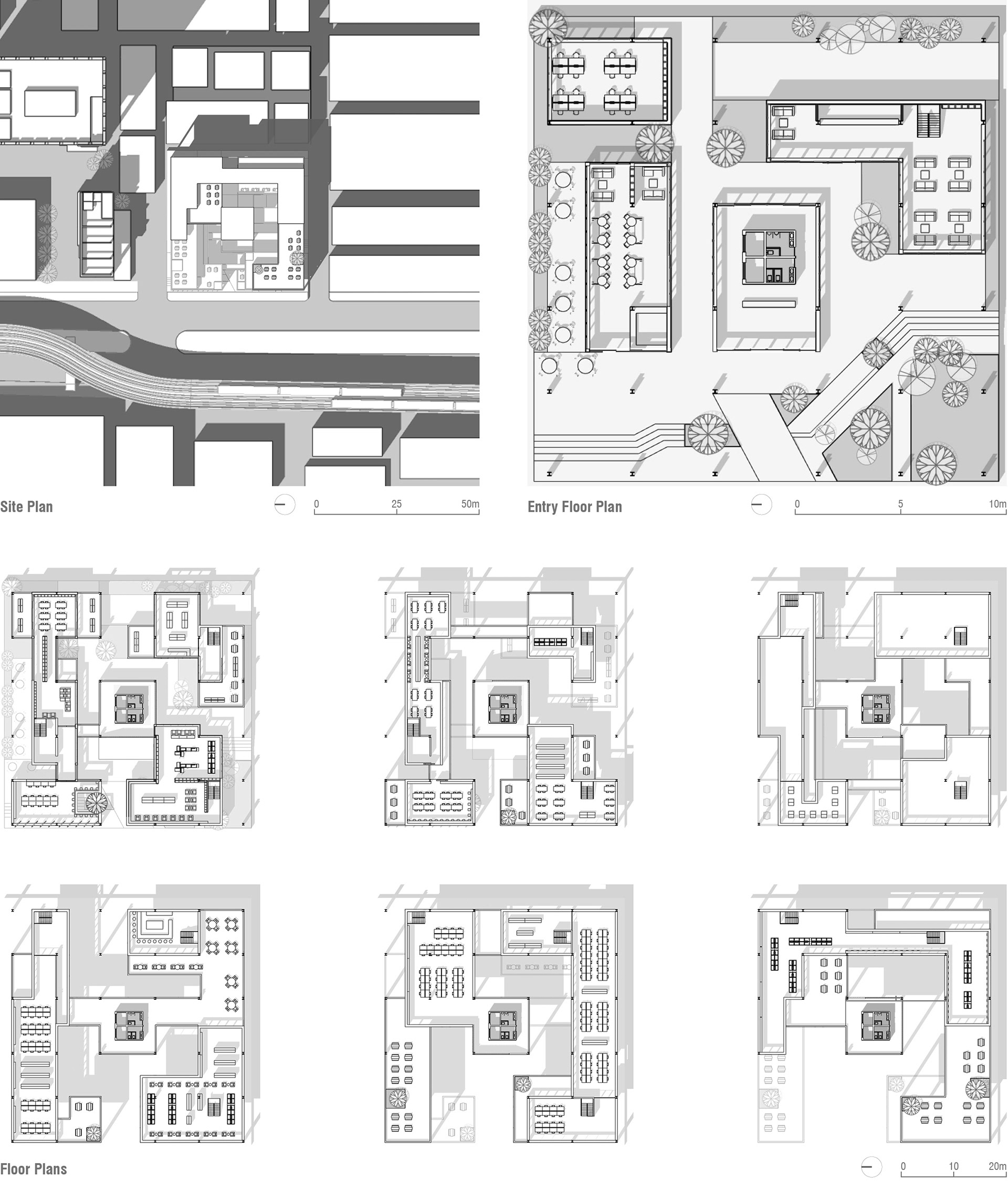
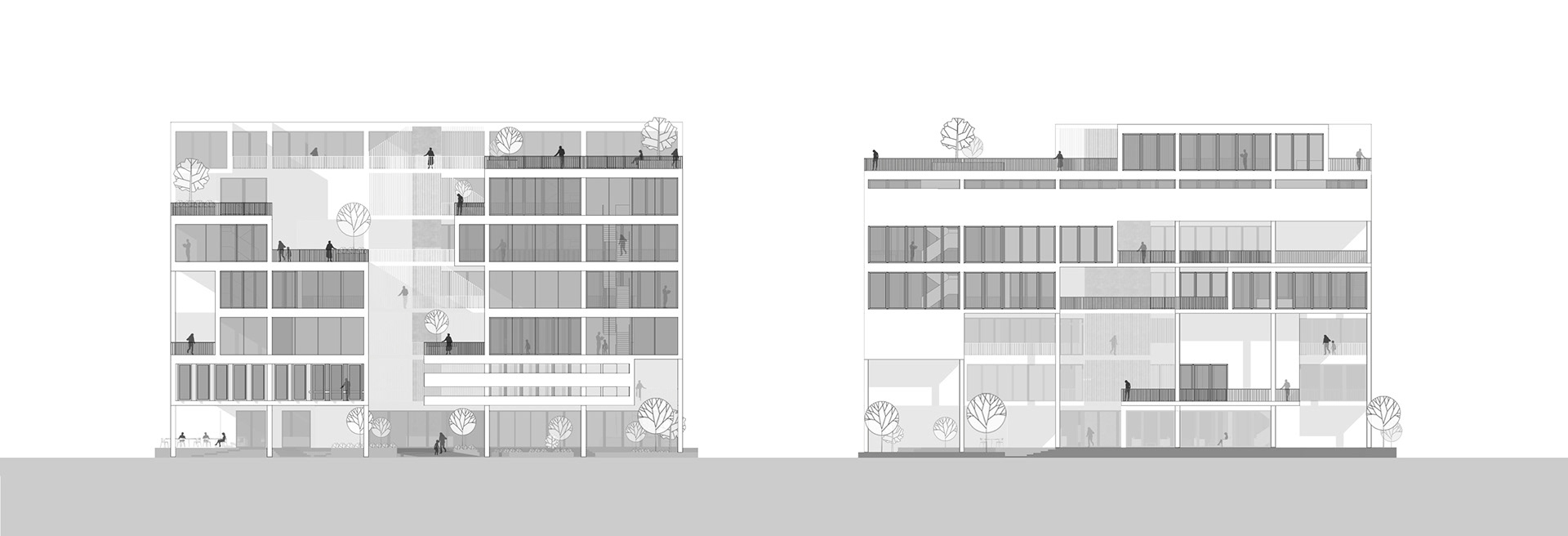
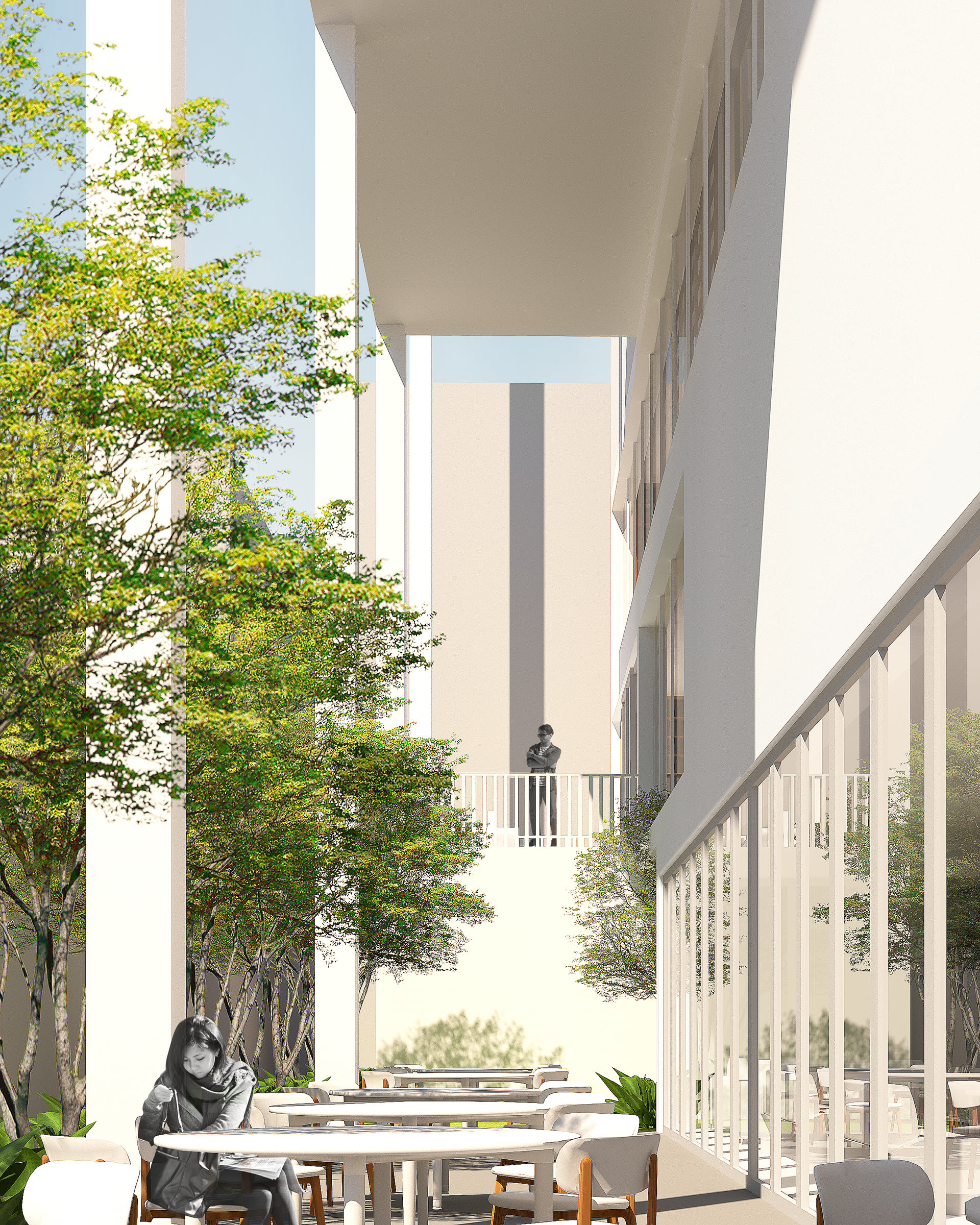

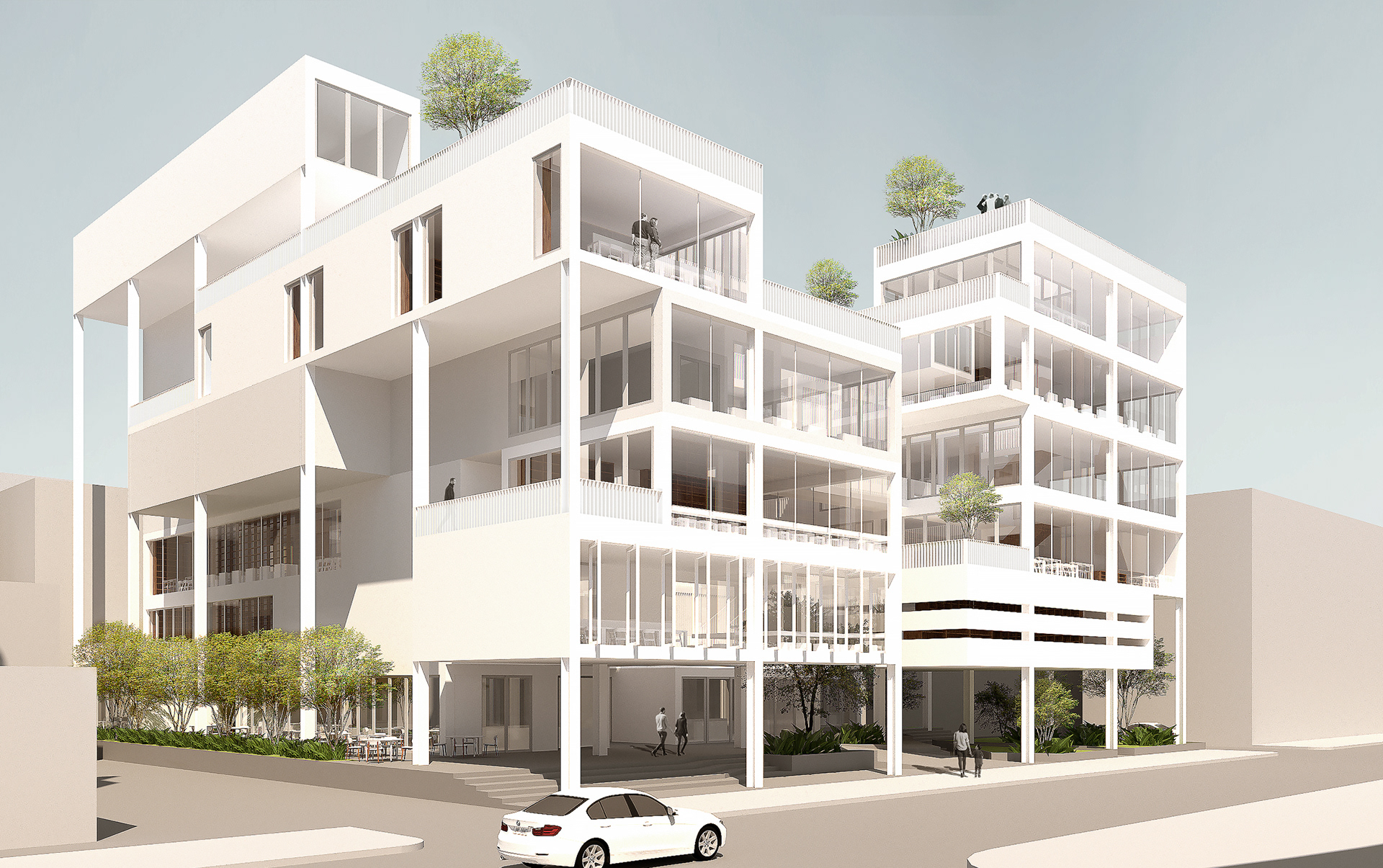
The project’s territory is a left abandoned area in the middle of the Ratchathewi district, one of Bangkok’s bustling transport hubs. The public library holds together book and media collections, reading areas, study spaces, exhibition spaces, restaurants, and indoor and outdoor cafés. Gathering, working, and studying together are the objectives of the building design. These interventions are planned to open up the building and introduce natural light, transparency, visual connection, fluidity of internal space, and spaciousness. RATCH offers various configurations of the reading area and a variety of communal terraces, promoting a dynamic atmosphere and healthy well-being.
The building’s overall design is characterized by a stack of recessed volumes. The design seeks to create an inviting ambiance. The building’s volume in which levels slide to each other develops stimulating exterior spaces on every floor and creates a green reading environment with sufficient natural light, ventilation, and shade.
The internal atrium was designed to introduce natural daylight into the main circulation zone and most of the library floors. To enhance spatial continuity between parts of the building physically and visually, the building is designed with large terraces functioning as walkways, informal meeting areas, and outdoor café that allow for animated public interaction and provide both the internal spaces view and the surrounding city view, but are also screened behind planted trees. The façades are articulated differently to respond to the bookcase arrangement and the layout of the study area.
The internal atrium was designed to introduce natural daylight into the main circulation zone and most of the library floors. To enhance spatial continuity between parts of the building physically and visually, the building is designed with large terraces functioning as walkways, informal meeting areas, and outdoor café that allow for animated public interaction and provide both the internal spaces view and the surrounding city view, but are also screened behind planted trees. The façades are articulated differently to respond to the bookcase arrangement and the layout of the study area.


